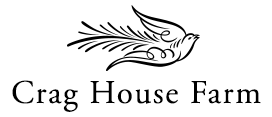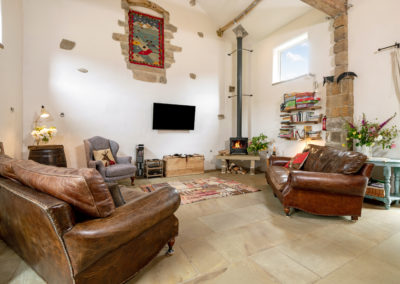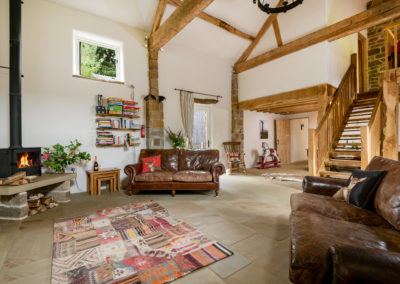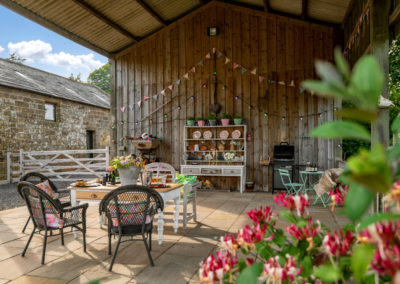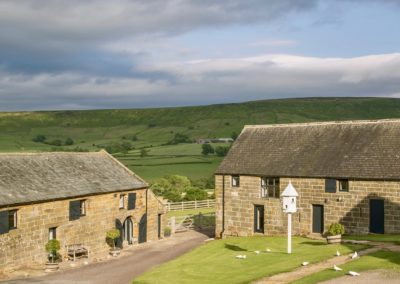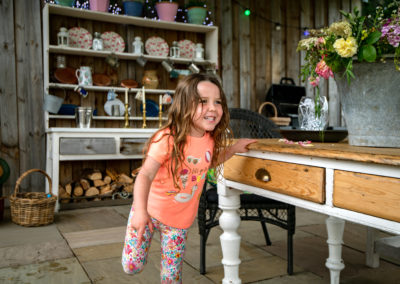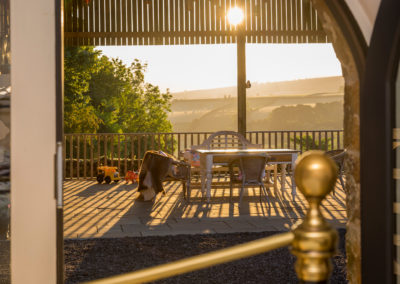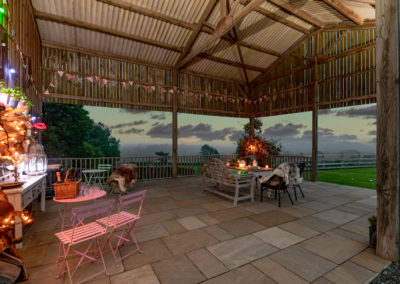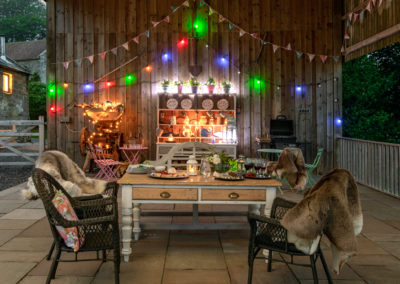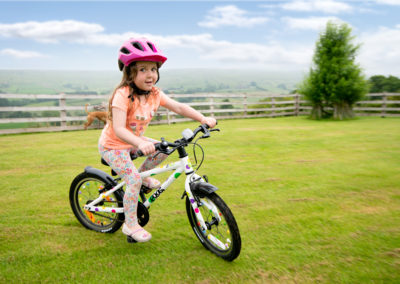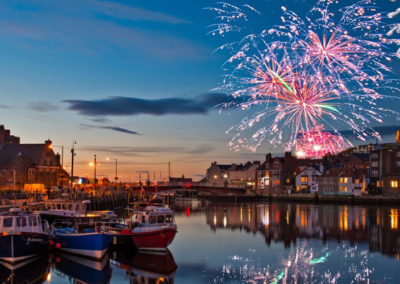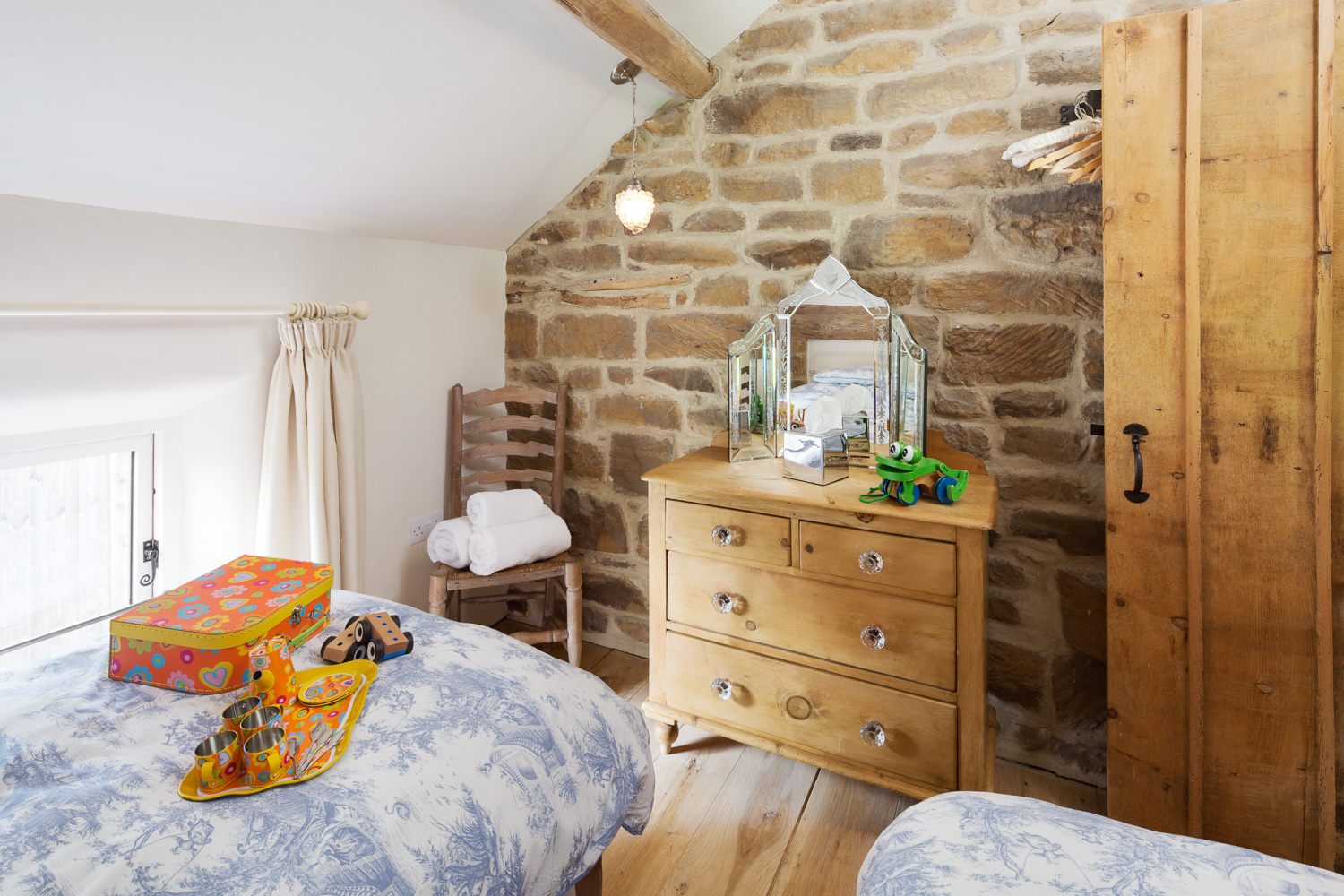Beacon View is a detached, beautifully restored sandstone barn. It has its own drive, enclosed 1/4 acre garden and large undercover patio with BBQ area and like its neighbour Dale View, has glorious views across Danby Dale. Beacon View retains its charming character thanks to skilled and sensitive restoration work.
3 DOUBLE BEDROOMS
Beacon View
The interior style is contemporary, calm and welcoming, the exposed stonework and beautiful green oak timbers contribute to an overall feeling of tasteful luxury. The Yorkshire flagstone flooring found throughout the ground floor benefits from underfloor heating.
BEACON VIEW
- + Eco self catering accommodation for 6 guests
- + 3 double bedrooms
- + Master bedroom with ground floor en suite
- + Easy access
- + 1/4 acre private enclosed garden
- + We welcome one well behaved dog
![]()
For a really immersive experience of Beacon View, try our 360° virtual tour below.
With a log-burning stove for winter and chilly evenings, comfy leather sofas, a 55 inch wall mounted Smart Sony TV. Netflix DVD/Blyray and a dramatic double height ceiling, the 30ft long living room is a great place to relax and get together. A scrubbed pine 8ft long refectory table is found below the green oak gallery along with ‘Minty’ your very own rocking horse. Well stocked bookshelves, rural antiques and a view to the central green and dovecot complete the room.
Light floods into this bright and airy room through the original cart house doors. Pine pews around the breakfast table is just the spot to relax with a glass of wine while the cook prepares a feast in this well equipped kitchen. Integrated fridge/freezer, fan-assisted double electric oven and induction hob, dishwasher and a 4 slot toaster complete the line up.
Comes with ample space for coats, boots and shoes. It has a Belfast sink, washing and drying machines, microwave, ironing board and cupboards full of all those things you need to help you keep organised and comfy on your holiday. There is also a separate cloakroom.
Beacon Views large private 1/4 acre garden – mainly laid to lawn – is often used for croquet. The willow wigwam is quite a hit with little people who love dens.
We also have a field nearby that Danny keeps mown, just right for big family games of rounders or just escaping from the others now and again.
For al-fresco dining there is a covered flagstone patio. Originally a hay-barn, this area has a gas BBQ, electric points, a table, chairs and a dresser. A lovely place for an impromptu party where you can entertain friends.

View or download the following handy PDFs
![]() Beacon View – What You Can Expect to Find
Beacon View – What You Can Expect to Find
Wake up in the ground floor master bedroom and the magnificent moors landscape unfolds at the foot of your big brass bed through the floor to ceiling arched french windows. All of our beds have luxury mattresses and are furnished with ‘Designer Guild’ crisp cotton bedding. This bedroom also has a generous ensuite wet room. There are convenient grab rails next to the toilet and shower.
Beams and exposed stonework makes this into a charming twin bedroom – zip and link to make a superking bed.
With its original stone fireplace (where the farm hands used to live) and sloping ceiling this is a cosy and characterful bedroom. There is a pretty cream iron king-size bed, a flatscreen TV and DVD player.
A large family Victorian bathroom with a double roll top cast iron bath, separate rainfall shower, loo, handbasin and towel rail. Mood lighting and concealed speakers ensure that deep relaxation after the day’s exertions is guaranteed.
Take a Virtual Stroll through Beacon View
360°
VIRTUAL
TOUR
Take a virtual stroll through Beacon View. Use the hotspots to ‘walk’ from room to room and explore every nook and cranny!
